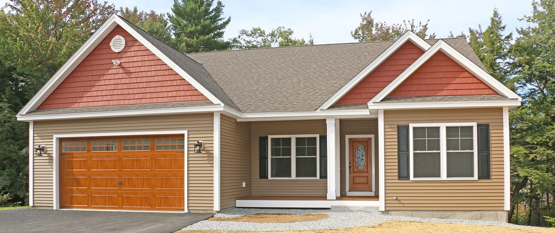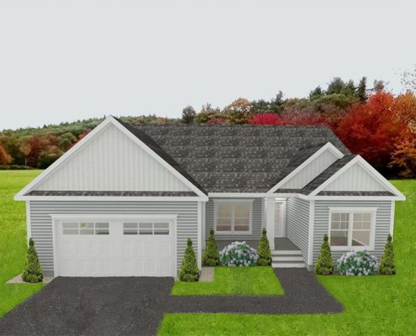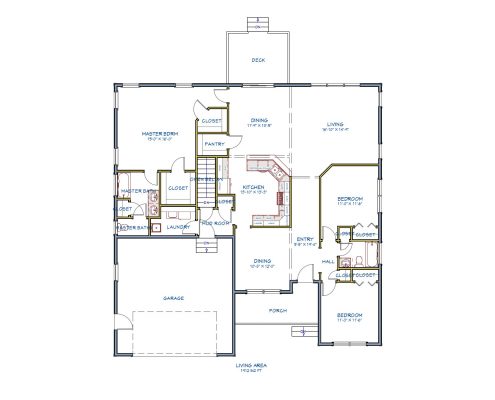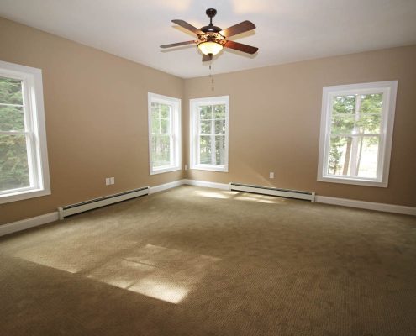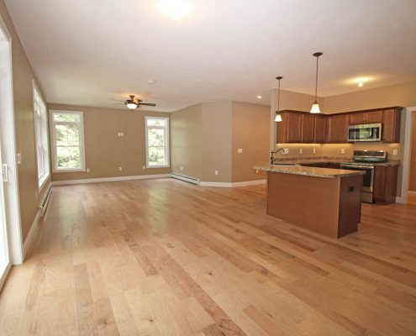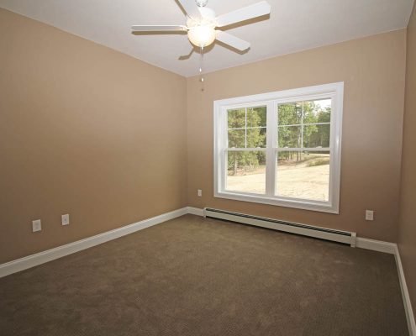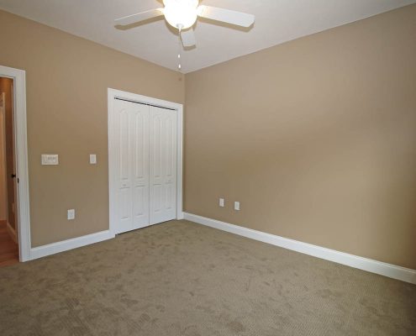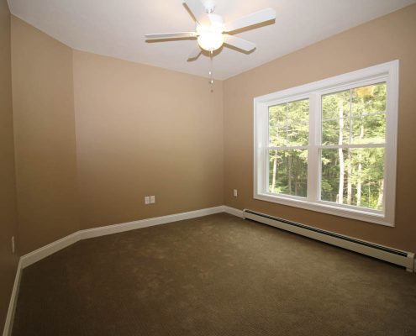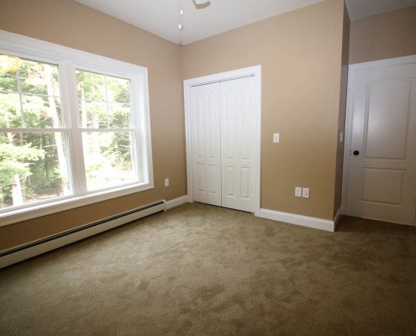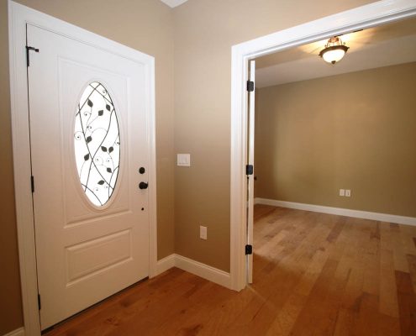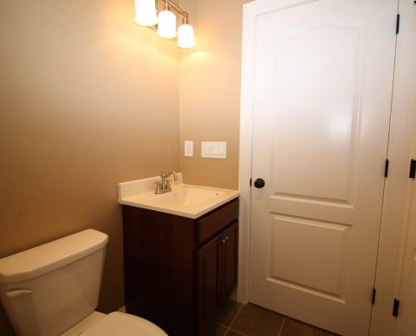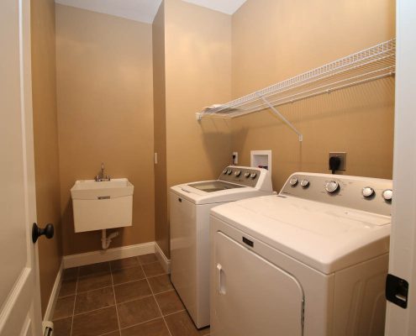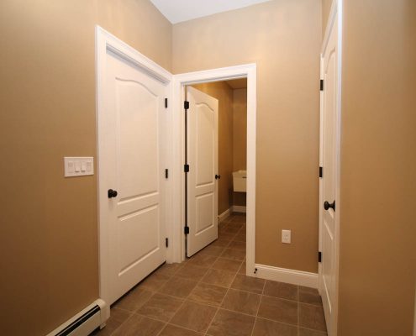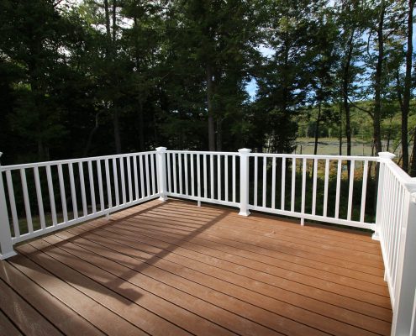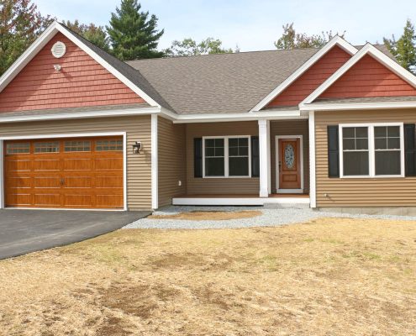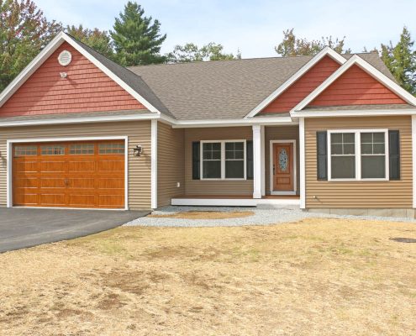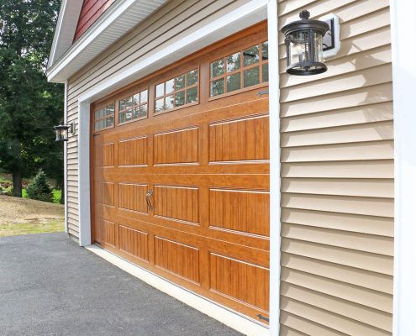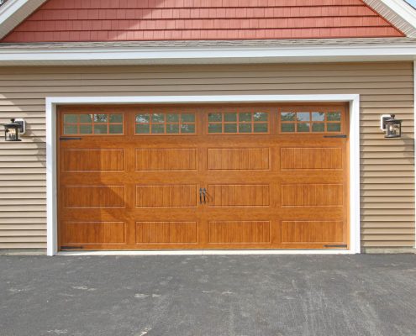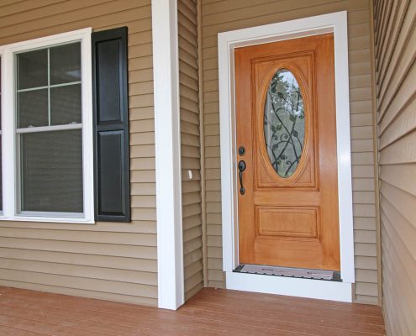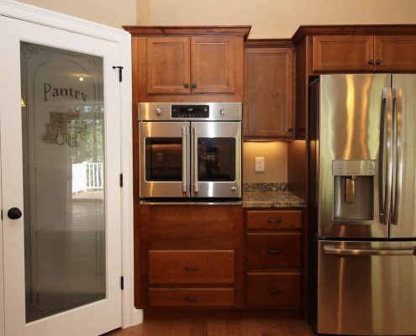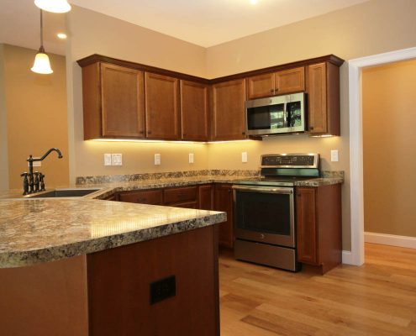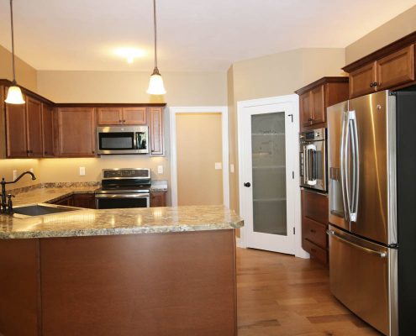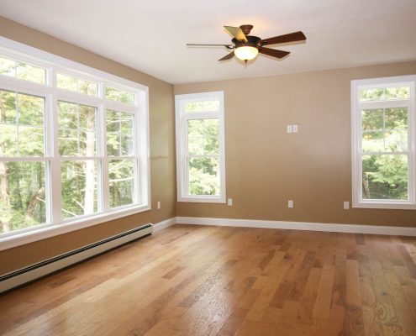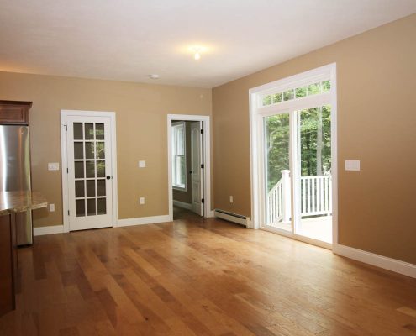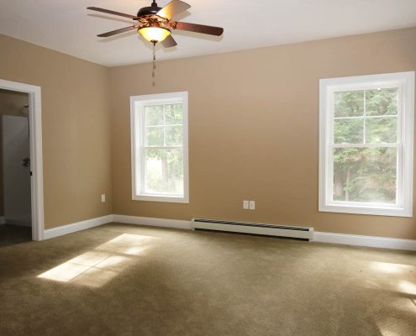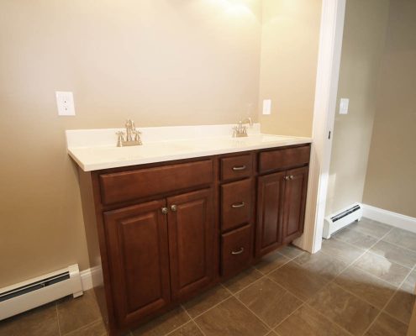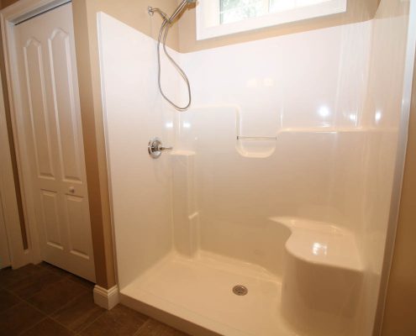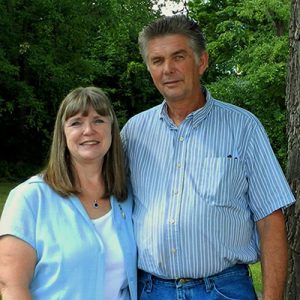3 Bedrooms, 2 Bathrooms
This 1924 square foot ranch features 3 bedroom and 2 bathrooms, with a formal dining room, large pantry off the kitchen, dual closets in the master suite, and a wide open living, kitchen, and dining nook. Large laundry room, off of the mudroom entry from the garage is perfect for keeping messes contained.
- 1924 Square Foot Ranch
- 3 Bedrooms, 2 Bathrooms
- Open Floor Plan
- Open Living, Dining Nook, Kitchen Area
- Large Master Suite with Dual Closets
- Separate Laundry off of Mud Room
- Front Porch
- Large Back Deck
- Attached 2 Car Garage
Autumn Oaks consists of 54 single family homes. Choose from 18 different floor plans; 6 ranch style plans, 6 cape style plans, or 6 colonial style plans . These homes are built with low maintenance in mind; vinyl siding, 30 year architectural shingles, Trex decking and/or porches, and vinyl exterior railings. Choose your own style doors, customize the grids on the windows to your taste, and the list goes on. Schedule your meeting with us today.
* Photographed homes may show upgrades not included in base price.

