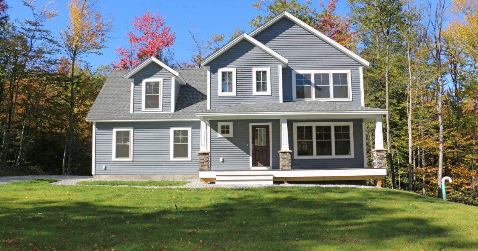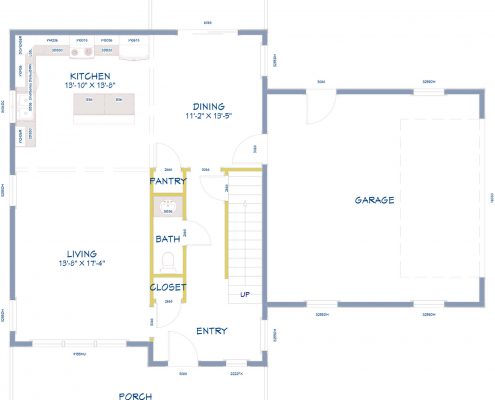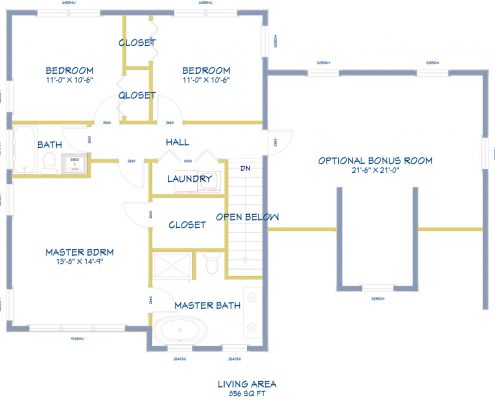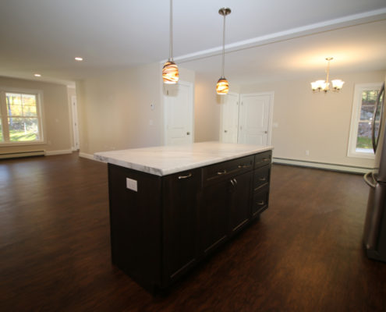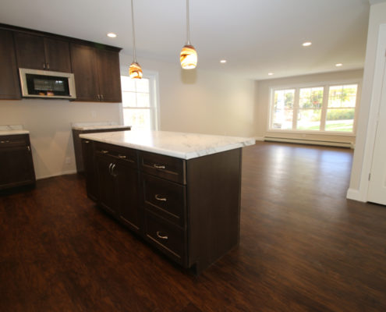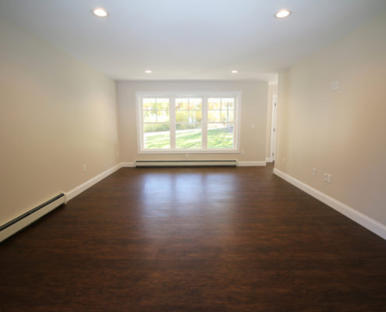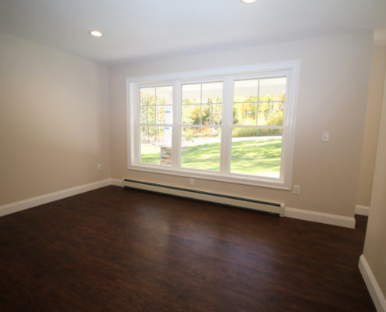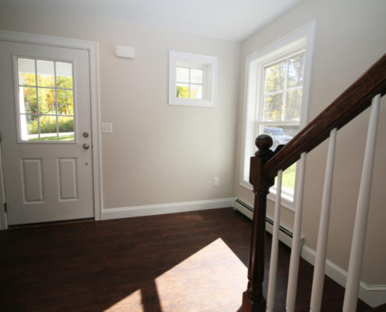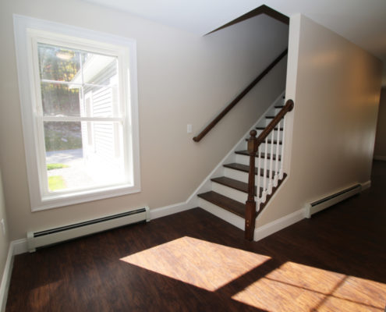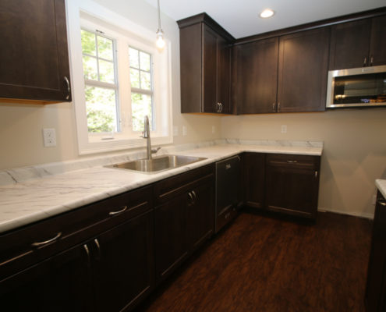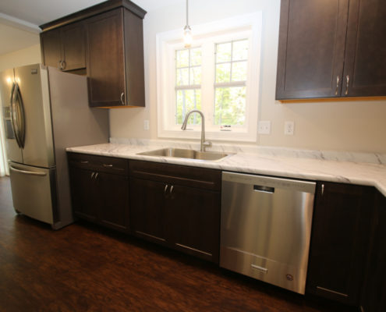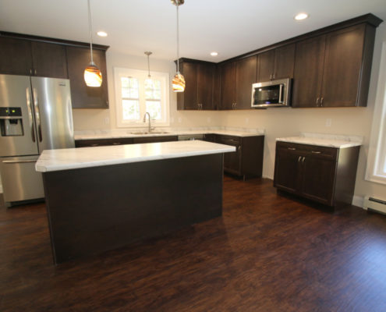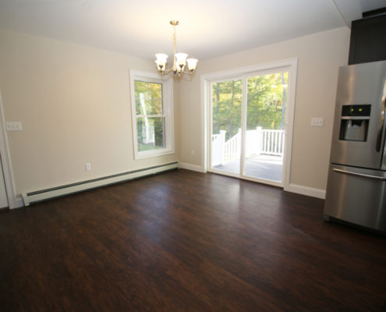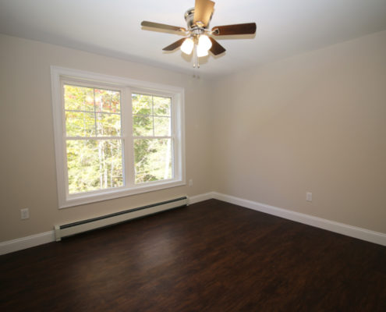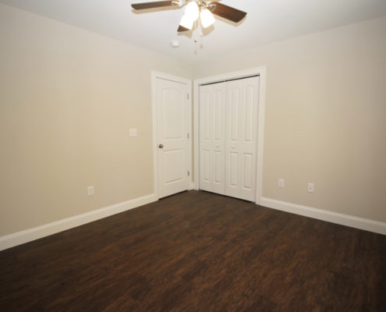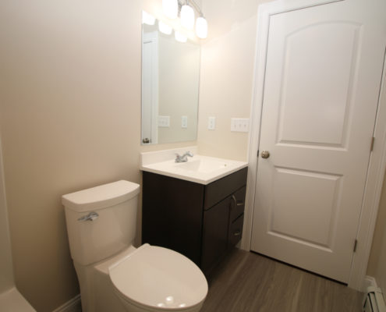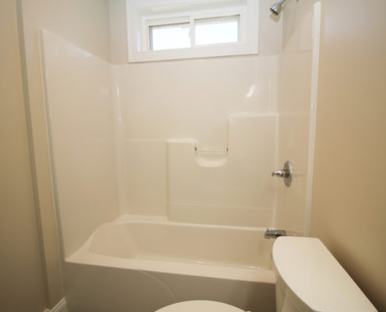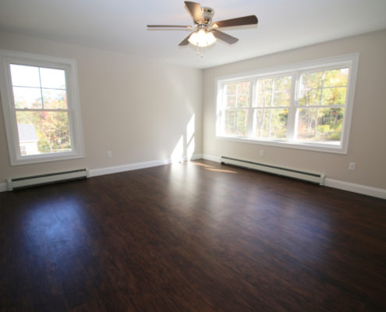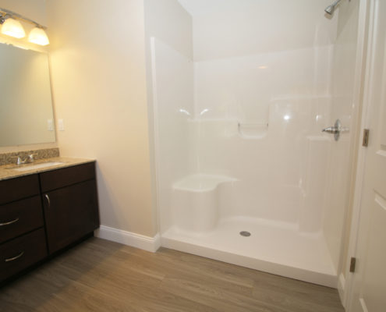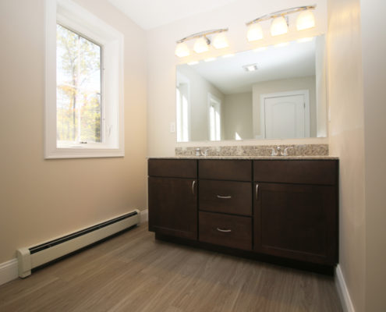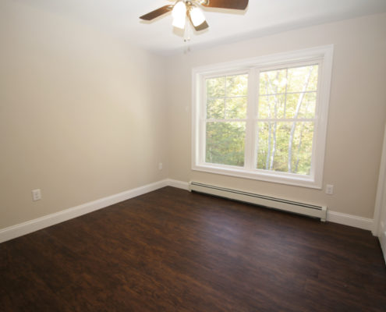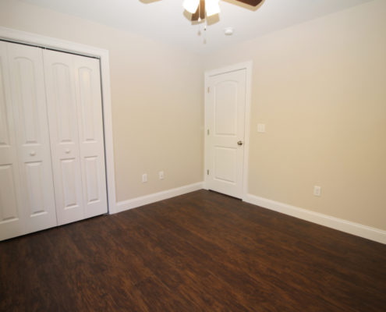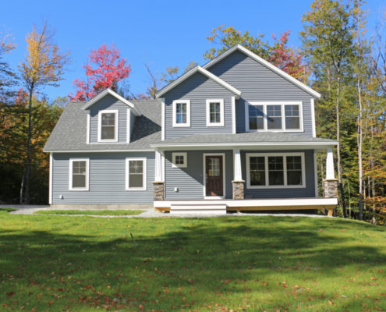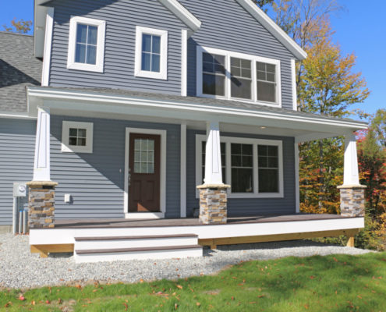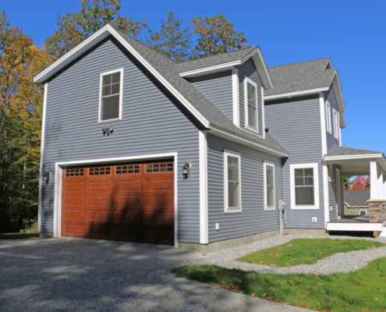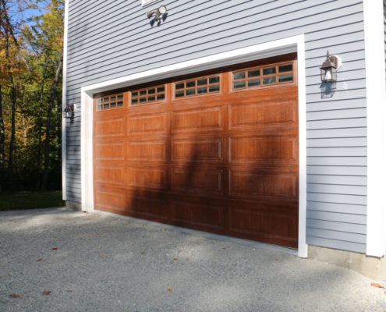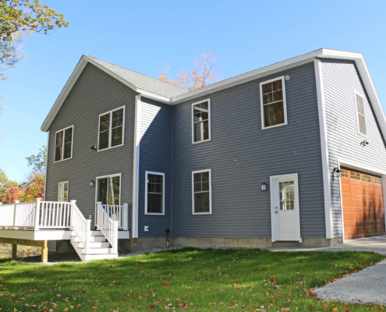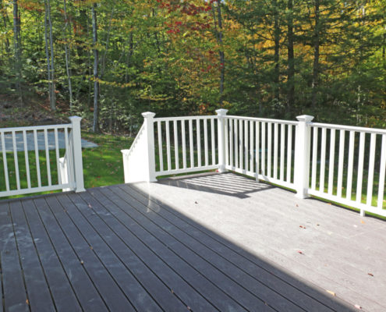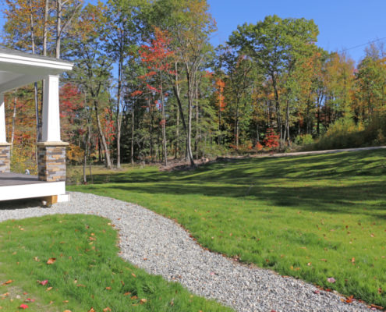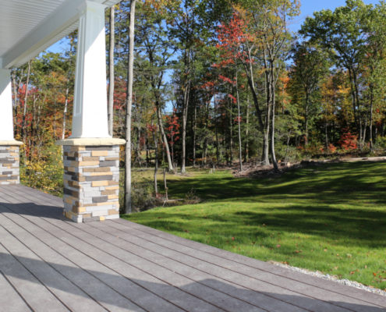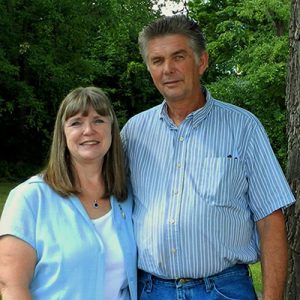3 Bedrooms, 2 and a half Bathrooms
This 2 story colonial home features a covered porch main entry with half bath before entering through the dining or living, with both being open to the roomy kitchen. Dining room features a sliding glass door to the back deck. The second story features a master suite with cathedral ceilings, as well as 2 other bedrooms and a second bathroom.
- 1712 Square Foot Colonial
- 3 Bedrooms, 2 and a half Bathrooms
- Open Floor Plan
- Pantry
- Large Master Suite with Walk-in Closet
- Upstairs Laundry Central to Bedrooms
- Front Porch
- Large Back Deck
- Attached 2 Car Garage With Optional Bonus Room Above
Autumn Oaks consists of 54 single family homes. Choose from 18 different floor plans; 6 ranch style plans, 6 cape style plans, or 6 colonial style plans . These homes are built with low maintenance in mind; vinyl siding, 30 year architectural shingles, Trex decking and/or porches, and vinyl exterior railings. Choose your own style doors, customize the grids on the windows to your taste, and the list goes on. Schedule your meeting with us today.
* Photographed homes may show upgrades not included in base price.

