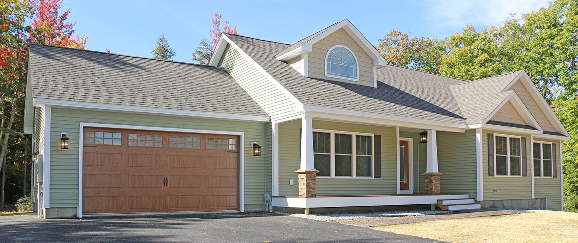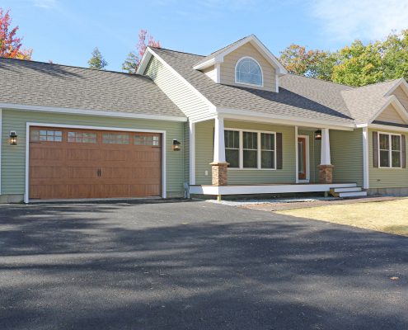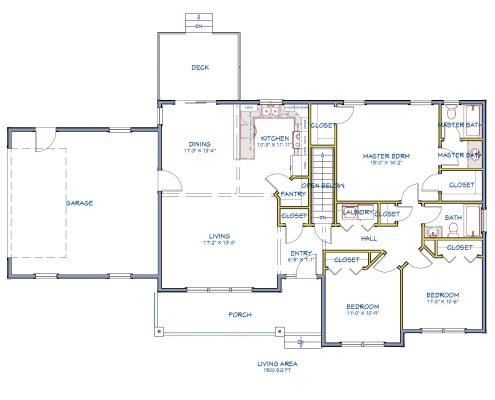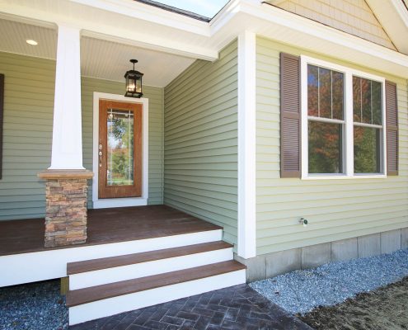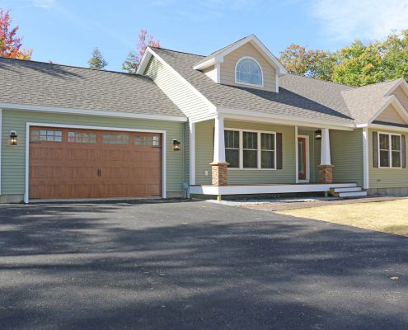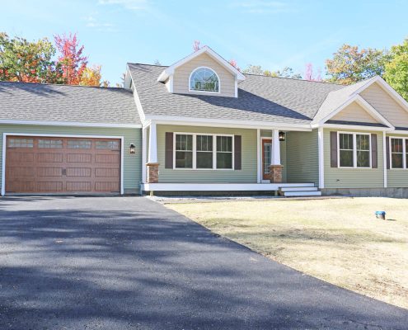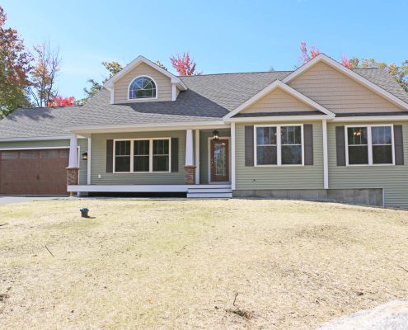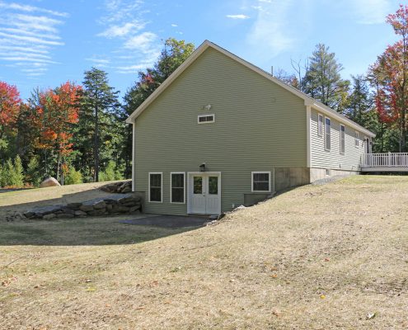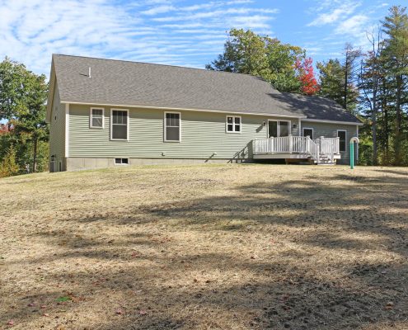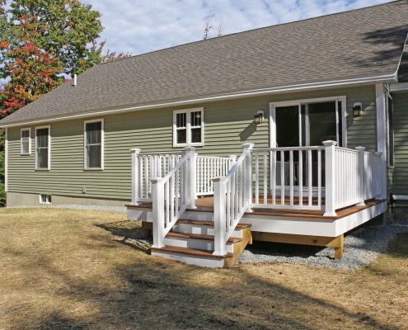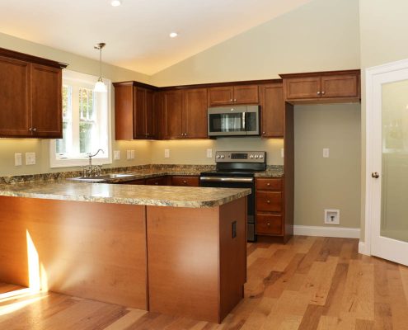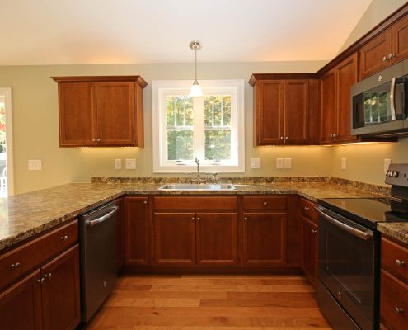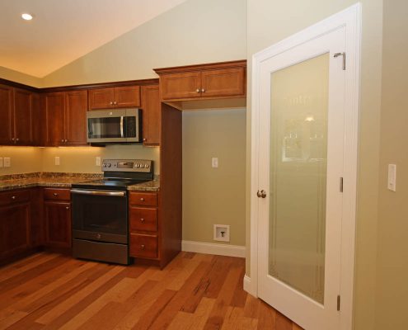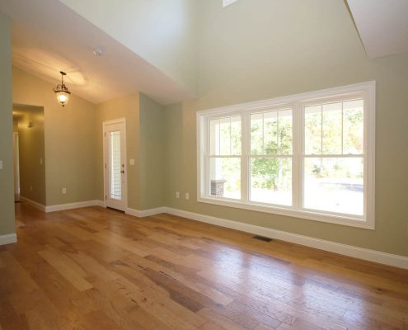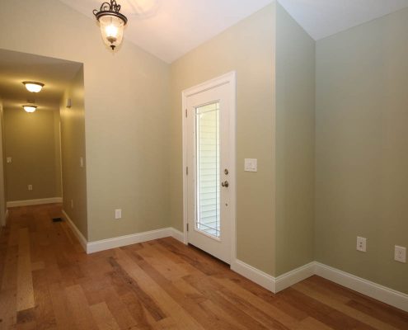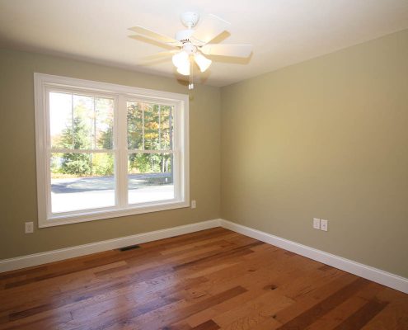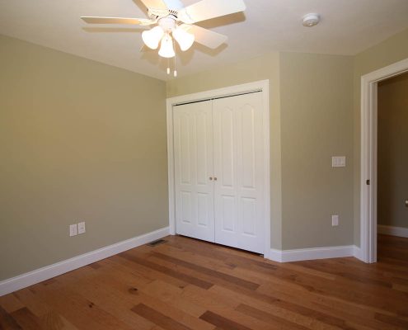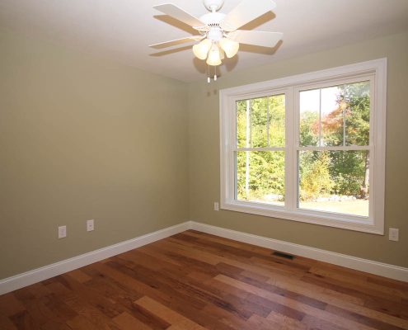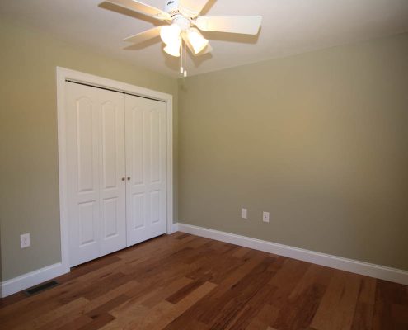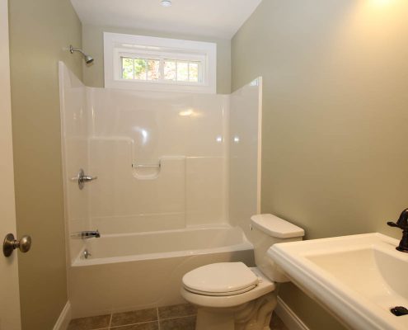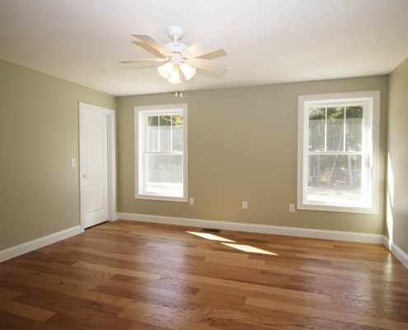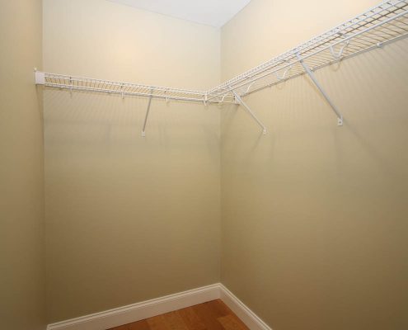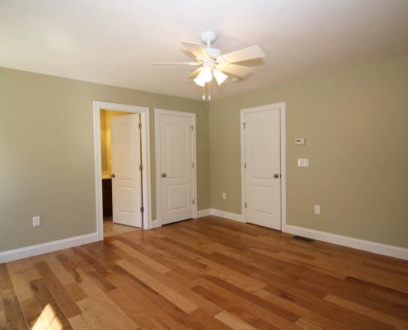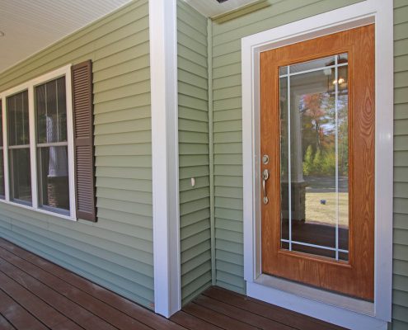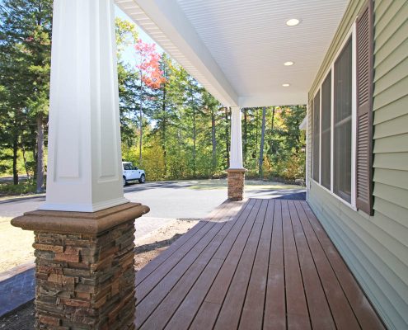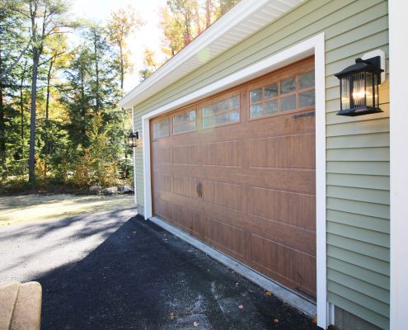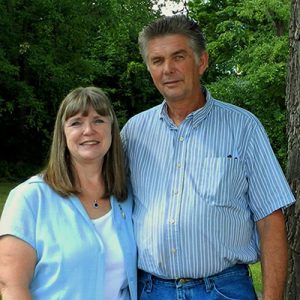3 Bedrooms, 2 Bathrooms
Enter the home from the covered porch into the foyer that opens onto the living, dining, and kitchen that feature cathedral ceilings. Relax in the master suite with dual walk-in closets and take advantage of the laundry that is centrally located to all 3 bedrooms.
- 1500 Square Foot Ranch
- 3 Bedrooms, 2 Bathrooms
- Open Floor Plan
- Cathedral Ceiling in Living, Dining, Kitchen Area
- Large Master Suite with Dual Closets
- Centrally Located Laundry
- Front Porch
- Large Back Deck
- Attached 2 Car Garage
Autumn Oaks consists of 54 single family homes. Choose from 18 different floor plans; 6 ranch style plans, 6 cape style plans, or 6 colonial style plans . These homes are built with low maintenance in mind; vinyl siding, 30 year architectural shingles, Trex decking and/or porches, and vinyl exterior railings. Choose your own style doors, customize the grids on the windows to your taste, and the list goes on. Schedule your meeting with us today.
* Photographed homes may show upgrades not included in base price.

