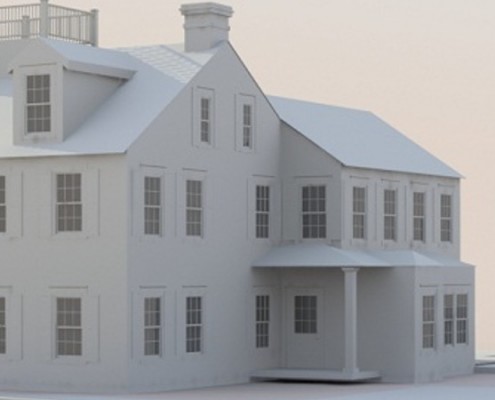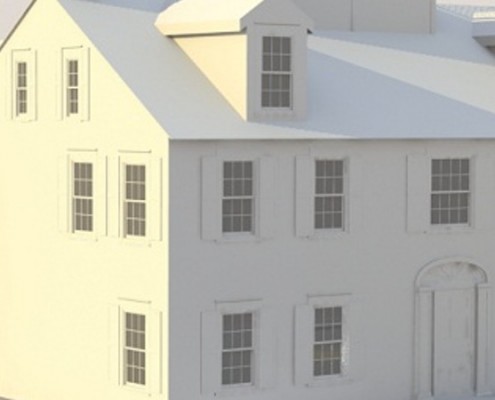Kitchen
- 3cm Granite Countertop with Eased Edge and 4” Granite Backsplash
- Seacrest Birch Cabinets with 36” Uppers with Crown Molding
- Cabinet Door and Drawer Hardware50/50 Stainless Steel Undermount Sink
- Moen Integra Chrome Faucet18” Ceramic Tile Installed Straight
- Whirlpool Stainless Steel Over the Range Microwave with Hidden Recirculating Vent
- Whirlpool Stainless Steel Dishwasher with AccuSense Soil Sensor
- Whirlpool Stainless Steel Ceramic Glass Top Range with Self-Cleaning System
- Whirlpool Stainless Steel 26 Cu. ft. Side by Side Refrigerator with LED Lighting
Bathrooms
- 3cm Granite Countertop with Eased Edge and 4” Granite Backsplash
- Seacrest Birch Vanity Cabinets at 36” Height in all Full Bathrooms
- Cabinet door and Drawer Hardware
- White Porcelain Undermount Sinks with Countertop Width Mirror in all Full Bathrooms
- White Sterling Elongated ToiletsMoen Brantford Faucets in all Bathrooms
- Chrome 24” Towel Bar and Toilet Paper Holder in all Full Baths18” Ceramic Floor Tile
- Ceramic Corner Shelf in all Showers
- Owner’s Bath – Kohler Tub with Integral Deck and Tile Skirt to Match Floor Tile
- Owner’s Bath – Shower Complete with Shower Floor Tile and Wall Tile to Match Floor Tile
- Owner’s Bath – Shower Enclosure with Glass Swing Door
- Secondary Baths – 1st Floor Shower Complete with Recessed Shower Floor Tile and Wall Tile to Match Floor Tile
- Secondary Baths – 2nd Floor Shower Complete with White Shower Pan and Wall Tile
- Secondary Baths – Shower Enclosure with Glass Bi-Pass Doors
Interior
- 13′-3″ x 16′-5″ Owner’s Suite on 2nd Floor
- Bedroom & Full Bath on 1st Floor
- Choose one of Two Designer Custom Interior Color Packages
- Sherwin Williams Interior Paint
- 9’-4” Ceilings on First Floor
- 8’ Ceilings on Second Floor
- White 3-1/4” Baseboards
- White 6’-8” Masonite 2-Panel Textured Interior Doors
- Dexter by Schlage Seville Lever Chrome Door Hardware
- 1st Floor Stair Rail Painted Handrail with White Spindles
- 2” White Blinds with Valence on all Operable Windows
- 3” White Vertical Blinds with Valence at Sliding Glass Door
- Knockdown Textured Ceilings and Orange Peel Textured Walls
- Loft on 2nd Floor
- Owner’s Entry Drop Zone at Garage Entry
- Whirlpool 3.6 cu.ft. Top Load Washer with Care Control Temperature Management System and Fabric Sense Wash System
- Whirlpool 7.0 Cu. ft. Dryer with Wrinkle Shield
Energy
- Energy Efficient Air Conditioning and Heat Pump Unit (15 SEER)
- Programmable Thermostat
- R-30 Ceiling Insulation
- R-4.1 Insulation with Vapor Shield on Block Walls
- Air Infiltration Sealant Applied Around all Exterior Openings
- Radiant Barrier Roof Sheathing
- Vinyl Low-E Dual Pane Windows
- Aluminum Low-E Dual Pane Sliding Glass Doors
- Off Ridge Vent and Flow-Thru Soffit Systems for Effective Attic Ventilation
Protection Plan
- Above-Slab Borate Treatment with Sentricon Terminte Colony Elimination System on the Perimeter of Home
- Taexx Built-In Pest Control Defense System
- 10-Year Pulte Protection Plan – An Insured Warranty
- Access to Customized Owner’s Entry Web Portal Featuring Tips for Taking Care of Your New Home and Exclusive Partner Discounts
Structural
- Concrete Block Construction on 1st Floor
- Reinforced Concrete Slabs with Vapor Barrier
- Full-Wrap Cementitious Trowel Textured Exterior Finish
- Tile Roof
- Professionally Enginerred Roof Trusses with Hurricane Tie Downs for Wind Protection
- Underground Utilities
- Smoke Detectors (Location per Municipal Code)
- Interior Townhome Unit





